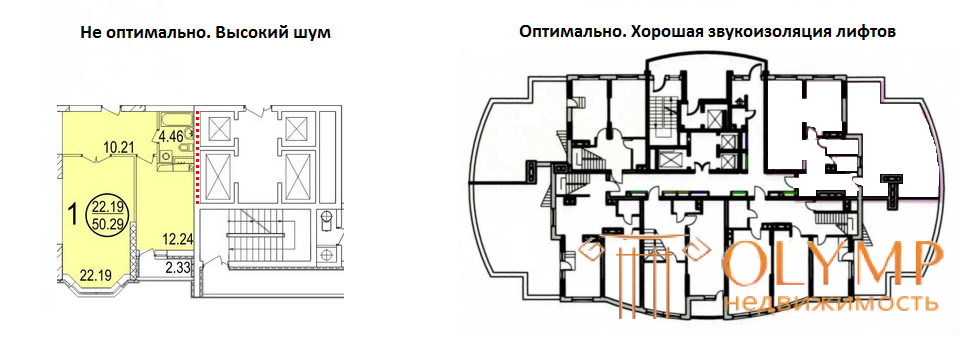
When purchasing an apartment in a new house, you have to analyze the advantages and disadvantages of the proposed options in wanting to choose the most worthy among them. Most of the characteristics of housing available to the naked eye: the location and type of house, apartment layout, the number of elevators and the presence of double-glazed windows. However, in addition to this, there are factors that are invisible at first glance and that can later have a serious impact on the comfort of living in a new apartment. The name of one of the most serious factors is sound insulation.
In any building there are always engineering and technological systems. Working mechanisms cause vibration of the supporting structures of the house, leading to increased noise levels in apartments or offices.
Vibration can create:
Vibrating engineering equipment creates structural noise that spreads throughout the frame of the building, as well as airborne noise penetrating through ducts and pipes. The paths of noise propagation in the building from the ventilation unit are clearly shown in the figure:
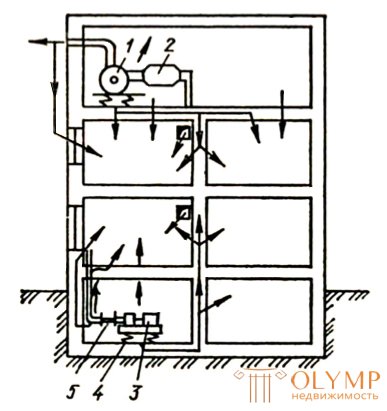
1 - fan
2 - muffler
3 - pump
4 - vibration absorber
5 - flexible insert
It is seen that the noise can penetrate in different ways, not only in adjacent areas, but also in remote areas of the building.
According to measurements, 70–80% of the noise produced by the mechanisms is determined by their vibration, i.e. structural component. Therefore, it is very important to pay attention to the correct vibration isolation of the equipment!
What type of residential buildings have the best sound insulation? Unfortunately, we have to admit that it is impossible to single out any type of residential buildings that would clearly surpass the rest in sound insulation quality. The fact is that its "thin" places exist both in brick houses and in monolithic, not to mention panel and block houses. At the same time, in an attempt to answer the question posed, it was revealed that practically all known types of residential buildings are united by one common problem of insufficient sound insulation. We are talking about sound insulation of floor decks.
Noise spreading through the interfloor overlap can be divided into two categories: “shock” noise and “air” noise. These categories get their name depending on the method of acoustic impact on the overlap.
Impact noise occurs when the mechanical effects of objects directly on the slab. This noise is caused by simply walking people on the floor or moving pets around the apartment, moving objects (chairs, sliding sofas, etc.) - in general, completely natural and legal actions, the production of which cannot be regulated by the time of day or the level of noise generated .
Loud TV or playing a musical instrument is already a source of airborne noise. The sound from the speaker or from the surface of the instrument through the air enters the overlap, forcing it in turn to oscillate and re-emit noise into the next apartment. And if, when transmitted through the air, some amount of sound energy is dissipated, then in the case of impact noise, the floor slab excited by a blow directly emits noise to the adjacent room, and also transmits it to the adjacent building structures. It is because of the high intensity of percussion-type noise that the percentage of complaints about “heels knocking from neighbors on top” is significantly higher than TV noise or children's screams. At the same time, the total impact of airborne and impact noise from the side of one surface (ceiling) leads to the fact that complaints about "noise from neighbors above" make up more than 70% of the total number of complaints about elevated noise levels in residential buildings.
The reason for the widespread problem of insufficient insulation of impact noise lies in the physics of the process itself. In terms of building codes, the amount of airborne sound insulation is sufficient if the thickness of the reinforced concrete slab is at least 160 mm. When the thickness of the ceiling 200 - 250 mm, made of monolithic reinforced concrete, the index of airborne sound insulation already covers the standard value with a margin. It is with floors of similar thickness that most of the frame-monolithic houses are currently being built. At the same time, despite such a thick and massive overlap, regulatory requirements for the level of impact noise are not met! To fulfill even the minimum permissible requirements of building codes, on top of a monolithic reinforced concrete floor slab with a thickness of 250 mm, it is necessary to install an additional construction of a sound-proof floor.
Since the practice of selling apartments "without finishing" has become widespread in the practice of commercial housing construction, the construction of an additional sound-proof floor, as a rule, remains only on the paper of the working draft of a building. It is assumed that the construction of a sound-proof floor, which is necessary from the point of view of building codes, should be carried out by the owner of the apartment during the repair. Bypassing the requirements of regulatory documents is a tacit agreement: the developer does not spend on additional sound insulation of impact noise, and the buyer, in turn, has no complaints, since the absence of such a design saves him up to 80 mm of room height. At the same time, the buyer believes that in his apartment he has the right to do whatever he pleases, forgetting that a neighbor from above can perform similar actions. As a result, the kitchen is above the bedroom of the lower apartment, and the bathroom is above the living room. But the most unpleasant thing is that all this is without any sound insulation. In the case when ceramic tile is used as the top floor covering in the apartment, it is rigidly glued to the floor slab without a sound insulation layer, the life of the neighbors below turns into a nightmare. So, if a neighbor gets up from bed at night and goes to the kitchen to drink water, you get up with him to drink a sleeping pill.
In fairness it should be noted that there are bona fide developers who, even when renting the house "without finishing", carry out in all apartments of the house the designs of sound-proof floors provided for by the project. However, here are the owners, who, in pursuit of the desired height of the ceilings, hollow out and throw out “extra” centimeters of the floor, thus depriving the neighbors of the bottom of the well-deserved rest. Nevertheless, guided by the theory of probability, it is better to purchase an apartment in a house with a soundproofed floor, than where it (soundproofing) was marked only on paper.
If it happens that only reinforced concrete floor slab performs the function of a black floor in your house, the most important and effective measure to increase sound insulation is to negotiate with your neighbor from above on the use of elastic gaskets when constructing your leveling screed or a clean floor. In addition, it is advisable to find out the intended layout of the apartment from above and, if possible, to bring your bedroom beyond the limits of the projection of the noisy rooms of the neighbor.
As a rule, the slab of almost any interfloor overlap, in terms of isolation of impact noise, is “not enough” for building standards of the order of 20 dB. At the same time, the zone of real acoustic comfort begins with a sound insulation floor construction efficiency of at least 25 dB. The use of soundproof material "Shumostop-S2" with a thickness of 20 mm under a coupler weighing 120 kg / m2 ensures a reduction in the level of impact noise by 42 dB (!) With a total thickness of 80 mm. It is important to imagine that the additional sound insulation of the ceiling from the downstream apartment with a similar construction thickness (70 mm) increases the sound insulation index by only 10 dB, and this is despite the fact that the most modern and efficient materials are used! This is fully consistent with the physical laws of acoustics, and, unfortunately, it is not possible to make something more effective from the downstream apartment. Therefore, as you can see, there is something to try and negotiate with the neighbors from above!
It should be noted that the choice of the last floor as a means of solving the problem of poor sound insulation does not always bring the desired result. One can imagine the bitter disappointment of one of our clients, who specially selected an apartment on the top floor, but settled over the apartment of a family of professional musicians ...
In addition, in the overwhelming majority of residential buildings the power units of the elevators are located exactly on the technical floor, i.e. above the last residential floor. Therefore, if you decide to purchase an apartment on the last floor, in order to save yourself from the presence of your neighbors from above, you need to make sure that the elevator will not be a source of noise, the fight against which, according to the passions, is not inferior to the problem of impact noise.
Noises are also possible, spreading over the monolithic structures of the building, arising from the elevator elektrotransformator, a transformer substation located in the building (if the installation of the transformer substation is not correct, then the noise can be distributed from the first to the 10th floor) , on the top floor or middle technical floors.
The second number in the list of the most pressing problems of sound insulation in residential buildings is the issue of increased audibility between apartments located on the same floor (that is, along a common wall). If you do not pay attention to this in a timely manner, the noise level penetrating from a neighbor, in absolute terms, can block all other acoustic flaws. This is especially true in cases with a free layout of housing: in your apartment there is a bedroom adjacent to the apartment wall, and behind the wall in the apartment of a neighbor there is a living room with a bathroom.
However, from the point of view of possible solutions, this issue does not seem to be particularly difficult (of course, if it is solved at the repair stage). Quite often in monolithic-frame houses, interroom walls are not bearing and therefore can be made of anything - both from solid brick, 250 mm thick (which is very good), and from light foam concrete blocks of a small thickness (which is very bad). If we consider that, except for the sound insulation, the thickness and massiveness of the interroom walls do not affect anything, it is easy to imagine what material such partitions are made of even in very expensive and prestigious buildings.
However, when all building structures adjacent to an interroom wall turn out to be much larger than it is in mass (thick reinforced concrete floors, external walls), to increase sound insulation between neighboring apartments, it is enough to isolate only this very common wall. Such a statement may seem somewhat strange: as if there are times when, to reduce noise from neighbors on the side, increasing the sound insulation of one common wall is not enough. ... there are And very often. But just for the case under consideration, the device for the construction of additional sound insulation on the common interroom wall really allows to solve this problem. As a material for additional sound insulation of walls, it is recommended to use a ZIPS-7-4 sandwich panel with a thickness of 70 mm, which for five years of use (since the invention) have unconditionally proven their viability and efficiency.
In addition, quite often in the inter-apartment walls there are cracks or cracks that can significantly reduce the amount of airborne sound insulation between apartments. This is especially true for panel houses. Sometimes, externally, the wall does not have through holes or cracks, but due to poor-quality sealing at the joints of the panels (internal cavities), its sound insulation is significantly lower than expected. Here there are two solutions: to break all the seams and conscientiously fill them with a solution again (which is inexpensive, but not always possible) or additionally isolate the entire wall entirely using ZIPPA panels.
Other problems with sound insulation, arising in the new housing, are the result of incorrect architectural or design decisions taken by the buyer side of the apartment. For apartments with a free layout, the developer’s area of responsibility is limited to the delivery of a “box” of an apartment with external walls and communications. How quiet and comfortable it will be in the apartment depends largely on where, where and how these same communications will be divorced. In particular, the common practice of arranging sanitary facilities through a wall with sleeping rooms leads to the fact that the sound of flowing and piping water interferes with sleep and rest. One of the reasons for this is the use of materials that conduct well and emit structural noise as interroom partitions. If we add to this the rigid attachment of the pipes for the supply and discharge of water, then troubles in the form of good audibility of the noise of plumbing are guaranteed.
Very often the owner of the apartment, busy with solving other problems, deprives himself of the necessary acoustic protection. The fact is that a good (in terms of sound insulation) partition between the bathroom and the living room is quite thick. It can be made of gypsum-fiber sheets on two independent frames (210 mm) with filling with Shumanet-BM sound-absorbing cotton wool or lined with 120 mm brick and faced with ZIPPS-7-4 (190 mm) from the side of the room. But anyway, its thickness will fluctuate around 20 cm. However, the cost of housing beats all records. Therefore, the natural desire to preserve the acquired square meters forces the owner of a new apartment to reduce the thickness of the interior partitions to 80 - 100 mm. And if it comes to 80 mm thick plaster blocks, it is no longer necessary to speak of good sound insulation.
Another problem of sound insulation of apartments is related to interior design issues. A minimum of soft materials in the decoration of walls, floor and ceiling and a large amount of painted drywall leads to the fact that even the quietest sound that enters the room is enhanced by repeated reflections from hard surfaces. Particularly "honorable" place is occupied by a suspended plasterboard ceiling with an air gap between the floor slab and sheets of gypsum board, a blank sound-absorbing material. This is a kind of "noise amplifier", primarily from the neighbor above. Sometimes it is sufficient to dismantle such a design so that the noise from above is slightly reduced. A similar situation arises in those cases where gypsum wall cladding or partitions are arranged with unfilled internal cavities.
If in the rooms of dining rooms or living rooms the presence of noise is unpleasant, but not critical, then extraneous sounds penetrating the bedroom - this is already a problem. To reduce the noise level and minimize the consequences of its penetration, it is recommended to introduce a certain amount of soft sound-absorbing surfaces into the interior design of "quiet" rooms. Unfortunately, quite often designers designed to create an original and comfortable atmosphere in an apartment work solely on the principle of a free artist: “I see it this way, but I don’t see it in any other way and therefore should not be.” It does not take into account that the bedroom is not only a work of design art, but also a place of rest, in which, at a minimum, should be quiet. As a result, as always, the customer suffers, but since it only turns out after settling, it becomes even more difficult to solve the problem organically.
Among the modern finishing materials with high sound-absorbing properties, is the stretch ceiling "Clipso" (Switzerland). The surface of the ceiling has a classic white matte color and looks absolutely flat and solid. Not knowing about the presence of a special design above your head, you can take it for a perfectly “bred” and painted ceiling. Due to the presence of microperforation, invisible already from a distance of half a meter, the sound absorption coefficient of the ceiling "Clipso" is approaching? = 0.7, which provides a good acoustic effect without compromising the aesthetics of the room.
To protect against noise, materials with sound absorption and sound insulation properties are used.
Soft porous materials absorb sound well, while sound insulation materials reflect it. These include drywall, brick and concrete.
The maximum effect can be achieved with the simultaneous use of modern sound-proof materials, which are stunned with both properties (sound absorption, sound insulation). For example, good insulation is obtained by combining plates of coconut fiber and balsa wood, or by using gypsum and gypsum fiber materials together.
The modern soundproofing panel system (ZIPP) is made in the form of a “sandwich” with a thickness of 40 mm to 120 mm and consists of several layers of drywall and mineral filler.
The successful design makes it easy to attach this material to the wall.
There are two ways to combat the noise of equipment - vibration isolation at the source and noise insulation in the apartment .
The reduction of vibrations in the source is achieved by using modern low-noise equipment with a correctly calculated mode of operation.
It is important to monitor the technical health of the equipment: any malfunction increases the vibration mechanism.
This group may also include measures aimed at isolating vibrations and preventing its further penetration into the building (vibro supports, floating foundations, vibrating hangers for attachments).

Vibration isolation at the source is the most effective and affordable means of protection against noise in adjacent areas.
When vibration isolation in the source is impossible, it is necessary to perform noise insulation of the enclosing structures directly in the “protected” room (apartment, office). The main problem of this approach is that structural noise in the form of vibrations is transmitted throughout the building frame, therefore, to achieve silence, it is necessary to perform sound insulation of the ceiling, walls and floor. This leads to a loss of space and significant cash investment by the client.
As an example, one can cite the common problem of residents of the last floors - the noise of a working elevator (the sound of a motor and relay clicks).
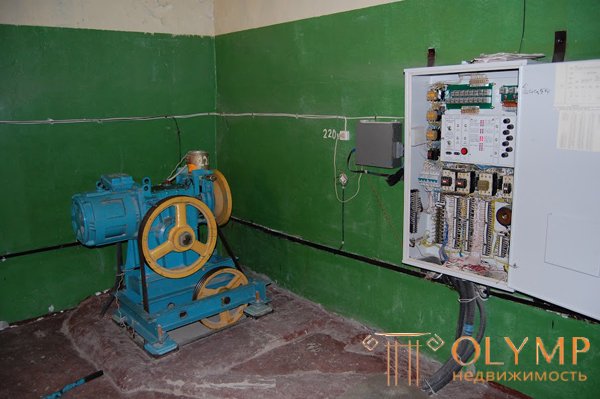
Vibration isolation at the source in this case implies damping of the supports of the motor unit and vibration isolation of the fixtures of the cabinet with the relay.
При изоляции со стороны своей квартиры ограничится звукоизоляцией потолка или граничащей с шахтой стеной не получится: все незакрытые поверхности проложат передавать шум.
Тем более бесполезно заниматься шумоизоляцией стен со стороны технического помещения или лестничного пролета: с той стороны шум структурный и ударный характер, а внутри квартиры стена излучает уже воздушный. Поэтому изолироваться нужно изнутри, отсекая воздушный шум от стены. Иначе вибрации продолжат распространяться в квартиру минуя звукоизоляционную облицовку.

Часто, повышенный уровень структурного шума в квартирах вызван неправильным архитектурно-планировочным решением. По правилам лифтовые шахты в жилых домах следует размещать так, чтобы они не примыкали к стенам жилых комнат (а, по-хорошему, и к стенам квартир).
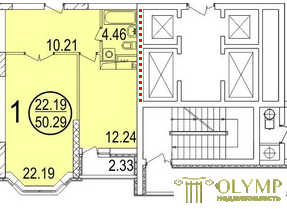

As part of your apartment, try to place the bedroom at the maximum distance from the elevator shafts.
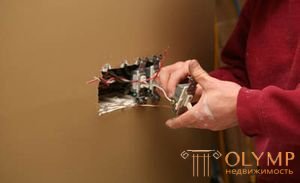 Before proceeding with the implementation of all sound insulation measures, it is necessary to conduct a thorough inspection of the wall surface and identify obvious reasons for the strong sound permeability of the walls.
Before proceeding with the implementation of all sound insulation measures, it is necessary to conduct a thorough inspection of the wall surface and identify obvious reasons for the strong sound permeability of the walls.
As a rule, these include cracks and cracks in the wall, insufficiently fixed nest sockets.
To seal cracks in the wall, use sealant and cement.
Through-socket receptacles must be terminated as follows :
A detailed review of sound insulation materials for walls is presented in this article.
And here it says everything that relates to sound insulation of the ceiling.
Drywall has excellent sound absorbing properties.
Usually the partition in the room is made of a metal frame, sheathed on both sides with plasterboard. In order for the wall to have good soundproofing properties, during its installation it is necessary to fulfill a number of conditions:
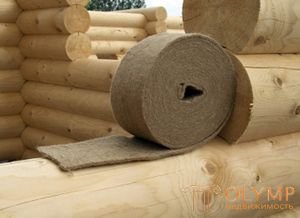 The walls in the wooden house have low sound insulation due to the good resonant properties of the tree.
The walls in the wooden house have low sound insulation due to the good resonant properties of the tree.
Sheets of cork can be glued to the surface of the walls of the timber. This eco-friendly material looks great on the walls without additional finishing and will serve as an excellent sound insulation for wooden walls.
Brick walls have good soundproofing properties.
To improve sound insulation, a drywall frame is used, filled with soundproof material.
The process of forming noise protection consists of several stages :
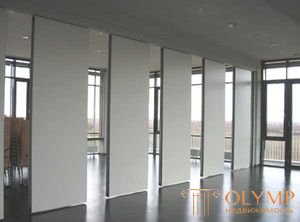 If we are talking about a wooden house, it is recommended to make “puff” interior walls.
If we are talking about a wooden house, it is recommended to make “puff” interior walls.
How to make soundproofing walls in this case?
A wooden frame is created, then hard and soft layers are formed. To create a hard layer is used lining, a soft layer is formed from sound insulation plates.
In this case, soft fiber materials, for example, heat and sound insulation boards made of coniferous wood fibers, are most suitable as soundproof materials.
Concrete interior walls in panel houses themselves have good sound insulation properties. The problem is the poor joining of plates, the presence of cracks, holes for pipes and sockets.
In this case, careful sealing is necessary, otherwise the process of sound insulation of the walls in the apartment will not bring the desired results.
The walls of porous concrete should be carefully plastered, it will reduce their sound permeability.
Beautiful kitchen worktops - photo review, see here.
How to choose a door handle for interior doors, find out here.
And here you can see photos of kitchen countertops from different materials.
Recently widely advertised films and plates made of polyethylene and polyethylene foam . It is very easy to work with them if you know how to make sound insulation of walls with due regard for the specifics of this material.
The substrate under the wallpaper of polyethylene foam has a thickness of only 5 mm. Her cut into pieces of suitable size. Old wallpaper and peeling plaster are removed from the walls, cracks are sealed, if any.
An adhesive intended for heavy wallpaper is applied to the wall and the substrate, then the substrate is glued to the wall as wallpaper.
When the substrate is completely dry, the joints of the pieces are glued with paper tape.
Next on the wall are glued wallpaper in the traditional way.
Sound insulation mats (slabs) usually have a size of 1m x 2m and a thickness of 40 mm.
The order of use of the plates: the plates are fastened to the wall with special screws, drywall is glued to the top with ordinary glue. Then the wall is covered with wallpaper (usual sticking).
The acoustics specialists are skeptical of soundproofing materials made of polyethylene and polyethylene foam. In their opinion, materials with a porous or fibrous structure, to which polyethylene is clearly not applicable, absorb well sounds.
If it is impossible to perform proper sound insulation in the room, or none of the classical method is possible, then you can try to drown out the sounds.
For example, leave it open in microconversion mode or install some kind of micronutrient device in the room, for example, an aquarium or microdigit, an ionizer, a fan, an air conditioner, a recuperative ventilation system, a quietly turned on radio, a TV, etc.
Что бы оставить комментарий войдите
Комментарии (0)