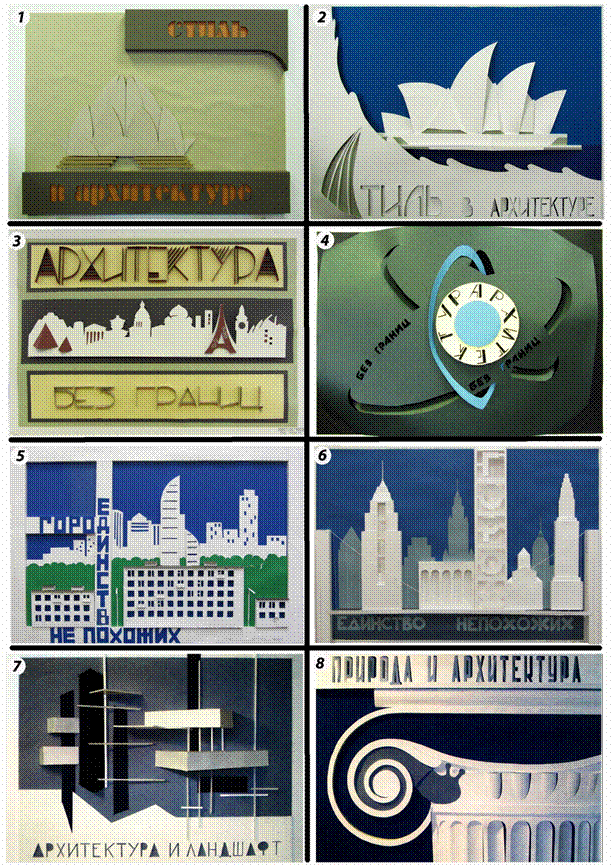
KP 1: FRONT FONT COMPOSITION (POSTER)
Poster - one of the most effective types of agitation and propaganda. The main purpose of the poster - information and emotional impact on the viewer. On the subject of posters can be divided into several categories: political, advertising, educational, cultural education, safety, artistic, etc. [4]
The main requirements for posters are: originality of the solution of the idea; eliminating ambiguity in its reading, conciseness of expression; clarity of perception of the font text meaning; surprise and novelty in the interpretation of the topic; expressive composition. It is necessary that they did not evoke a passive contemplation in the viewer, but a lively interest, arouse the imagination, give rise to a chain of associations, evoke many analogies, which further deepens the content of the architectural composition.
The font plays a special role in the reading of the poster composition. The composition and typeface of the font, its rhythmic structure and intensity of the typeface should communicate to the viewer impressions similar to the perception of the visual information of a pictorial subject or objectless graphic composition. Of particular importance is the compositional arrangement of the font, the clarity and clarity of its reading, the intensity of the static or dynamic construction. Under these conditions, acquaintance with literacy, laws, peculiarities of font style, individual letters, and stylistics of typefaces is of paramount importance.
The proposed poster themes are: “Architecture is our legacy”, “Architecture without borders”, “Nature and architecture”, “Rhythm meter in architecture”, “Architecture around us” (“Architecture miyan gögör” - Komi ), “Architecture - stone chronicle of history "," The city - the unity of the unlike "," Oil City "," Houses, like people, have their own soul, their own face "," Architecture and landscape ".
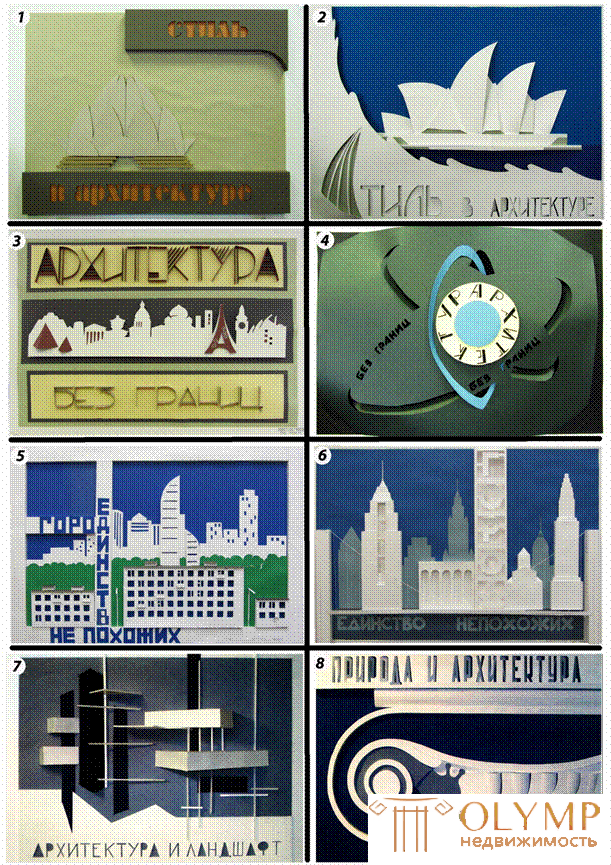
Figure 92 - Examples of frontal font compositions (1 course):
"Basics of architectural composition"
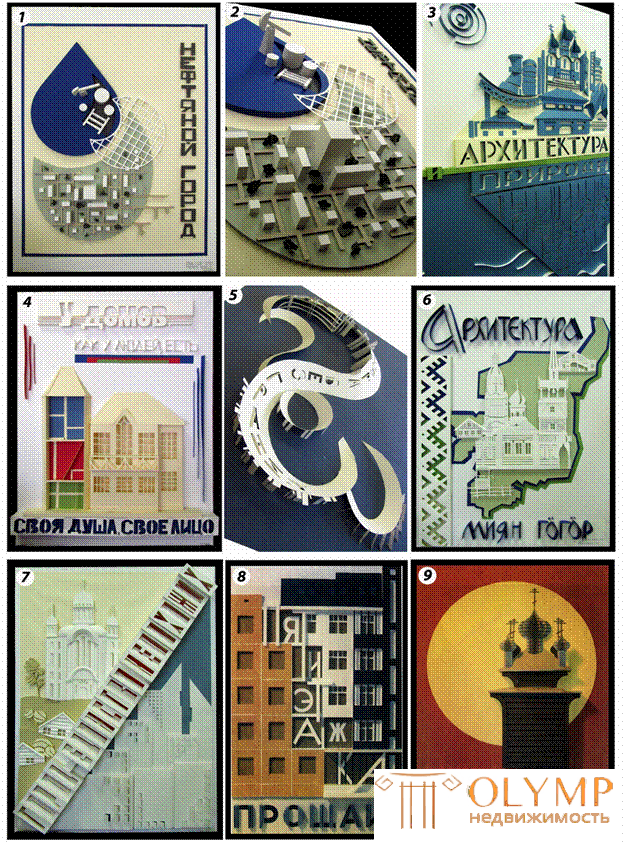
Figure 93 - Examples of frontal font compositions (1 course): Basics of architectural composition "
КР 2 (COMPLEX PROJECT): SHAPE AND COMPOSITION
MODELING OPEN SPACE
(SPACES, NOT HAVING AN OVERLAPPING)
When solving large urban planning tasks and planning small areas of land, the architect encounters the problems of organizing open space.
The purpose of the course work: the study of the basic laws, techniques and means of organizing open space.
The main tasks of the work:
- to solve the composition of open space using volumetric elements and terrain;
- to reveal the obtained spatial composition using the techniques for solving the composition of a volumetric shape and surface.
Coursework Requirements:
It is necessary to compositionally construct and reveal open space with the help of one or several volumes of various geometric shapes (their size, position in space, and massiveness are determined by the author). The space can be organized around a group of volumes (volume) or limited to them around the perimeter. The surface of the base may be horizontal or inclined.
In identifying the space, special attention should be paid to the composite solution of the base surface. To do this, use the following techniques of plastic development of this surface:
- divisions located in the main plane;
- divisions located in several levels;
- articulations going horizontally or under different slopes.
Compositional construction of open space is implemented in the layout. The layout is made of colored paper or cardboard. The size of the layout in the plan - from 25 to 30 cm, in height - up to 15 cm.
Methodical instructions:
To fulfill the space, it is possible to use its dividing auxiliary flat or volumetric elements (the mass of the elements should not prevail over the space).
In this work, it is necessary to pay attention to the sequential perception of the composition as the imaginary viewer moves (compositionally highlight the main, initial point of perception).
GENERAL FORM
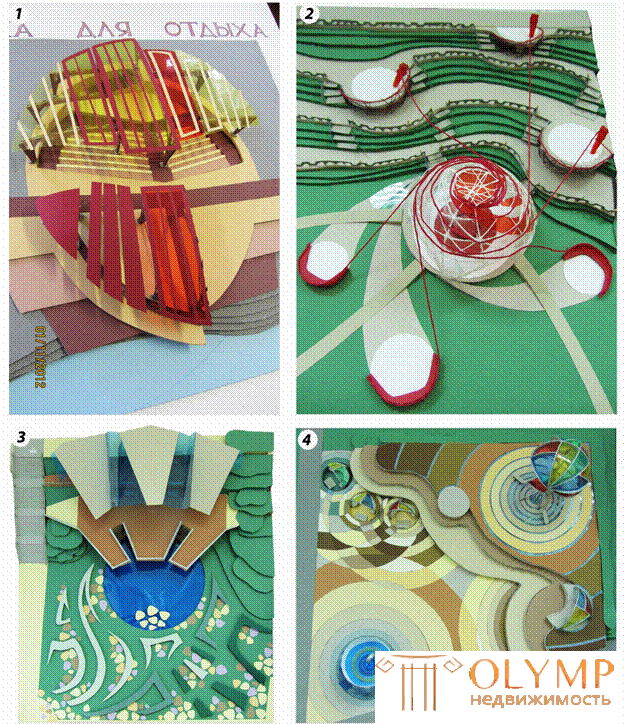
Figure 94 - Examples of figurative and compositional modeling of open space (2 course)
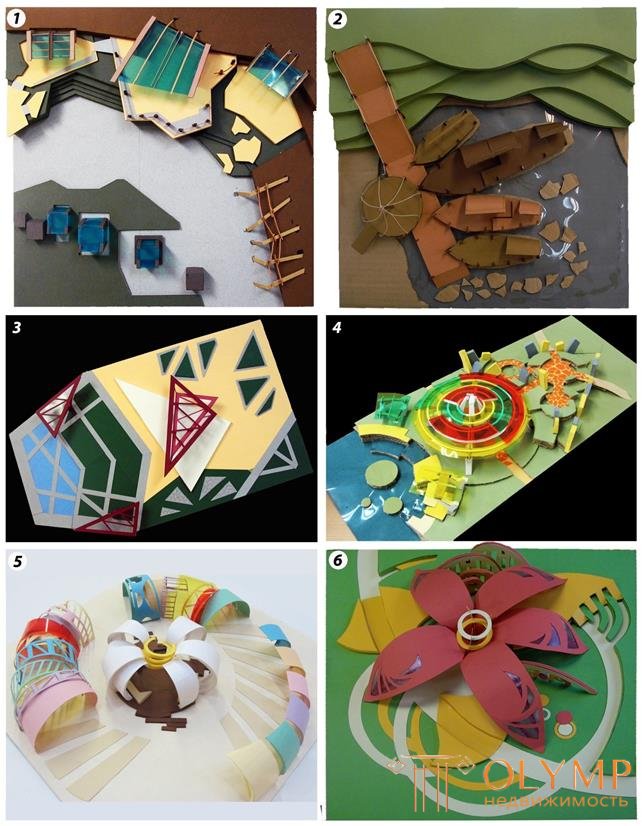
Figure 95 - Examples of figurative and compositional modeling of open space (2 course
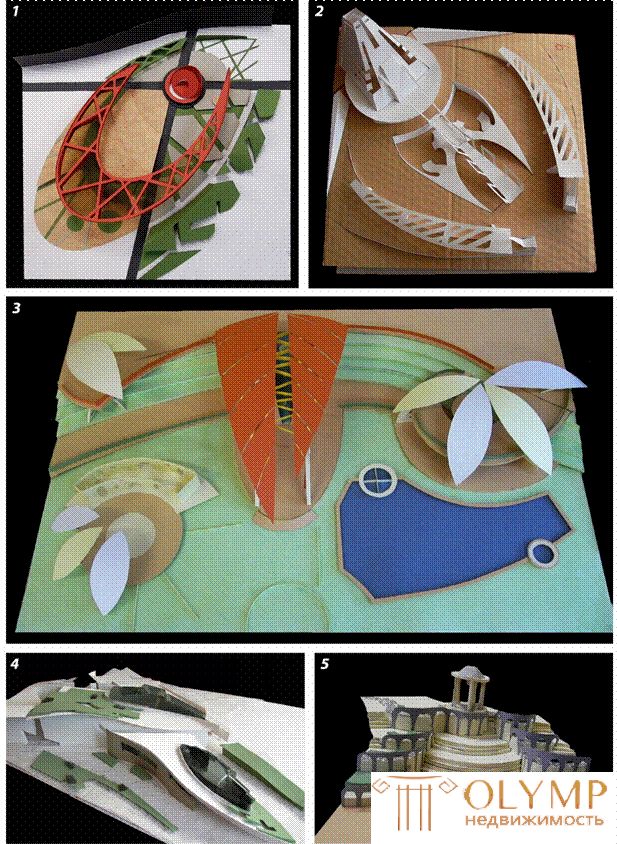
Figure 96 - Examples of figurative and compositional modeling of open space (2 course):
SOLUTION CANOPY
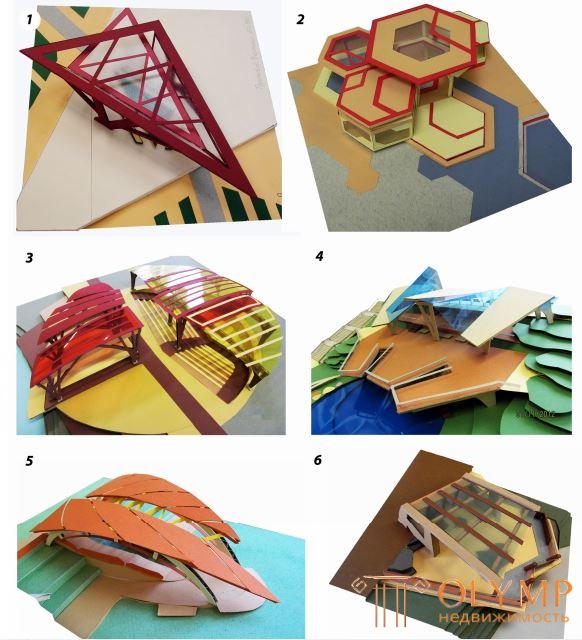
Figure 97 - Solution of the canopy (2 course):
КР 3 (COMPLEX PROJECT): COMPOSITION
COMPARISON OF CLOSED CONTRAST SPACES:
FORMULATED COMPOSITIONAL MODELING
PUBLIC BUILDING WITH A HALF ROOM
(EXHIBITION PAVILION)
Designing architectural structures requires the architect's ability not only to organize the interior space in accordance with the functional purpose of the object, but also to achieve artistic expression of both a separate space and a combination of all spaces as a whole. In many ways, the artistic expressiveness of interior spaces depends on the skillful use of their comparative characteristics, resolved in contrasting or nuanced relationships.
The Aim of the course work - to master the basic laws, techniques and means of organizing closed spaces (interior type).
Tasks:
- master the skills of applying contrasts in a spatial composition;
- find detection techniques that reveal the characteristics of each space.
Requirements:
It is necessary to construct and reveal compositions from two or several interconnected contrast spaces of the interior type. Contrast can be achieved by changing the parameters for one or several characteristics:
• the ratio of coordinates (depth, vertical, frontal and other spaces);
• size;
• plan shape (in the form of a square, a circle, etc., symmetrical or asymmetric);
• degree of closure (closed or partially closed).
When constructing a compositional system of contrasting spaces, it is allowed to use planar forms of various sizes that can occupy any position with respect to the main axes of coordinates.
→ It is obligatory for the author to determine the scale of the space (!).
Methodical instructions:
To identify the constructed spatial composition, it is possible to use the following techniques:
- segmentation of elements limiting the space (including the surface of the base and the overlap);
- comparison of contrasting forms of the elements themselves and their divisions;
- comparison of mass and space in the elements;
- division of space by elements (the mass of elements separating the space should not prevail over the organized spaces).
The interrelation of spaces can be achieved by directly flowing one into another, or by using a cohesive space.
When performing work, it is necessary to pay special attention to the clear solution of the spaces themselves, as well as organizing a consistent perception of the composition as the viewer moves in it.
Layout dimensions should be between 20-30 cm.
In some cases, for a more convenient perception of a composite solution, the overlap in the layout may not be shown or shown conventionally in the form of volumetric elements.
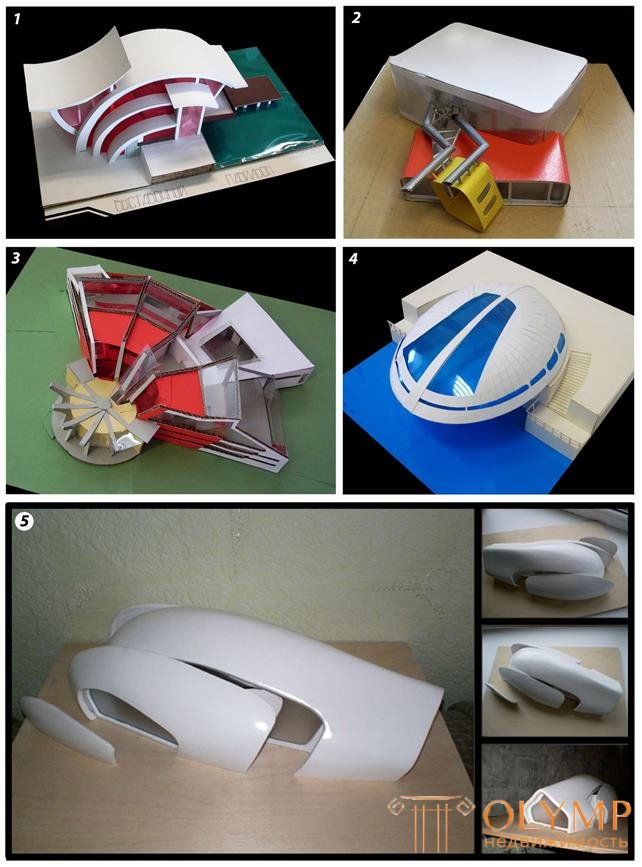
Figure 98 - Examples of volumetric-spatial modeling of the exhibition pavilion (2nd year):
Что бы оставить комментарий войдите
Комментарии (0)