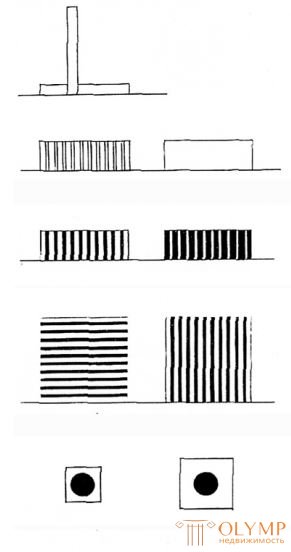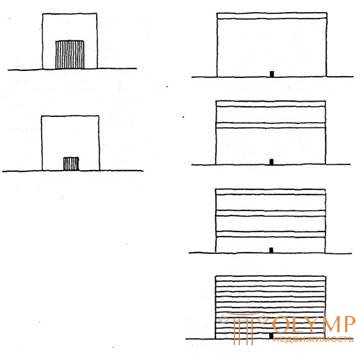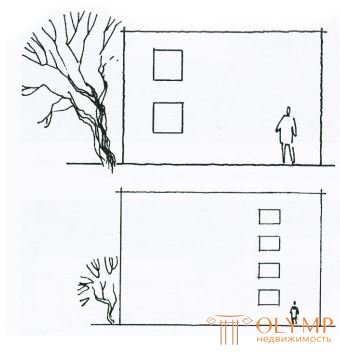
In a broad sense, scale is a relationship that allows you to determine an unknown value in relation to a known value.
In its original sense, the concept of scale refers to the ratio of the length of the imaged line to the length of the line that exists in reality. The scale can be expressed in numbers (numerical scale) or in straight line segments of certain sizes (linear scale). Due to the scale we get the ability to read drawings, maps, plans. In this case, the scale acts as the degree of the ratio of the sizes of the depicted and the nature.
The concept of “architectural scale” includes, first of all, a person’s perception of the size ratio of the entire building and its parts, parts or fragments of the building and its parts, the building or complex of buildings and the surrounding space - the context in which there is a building or other architectural object.
The concept of scale is one of the central categories of architectural composition, an important qualitative characteristic of the architectural environment.
We call architectural space large - scale in the event that a person who is in it feels this space, perceives it and accordingly assesses it is proportionate to it. Anthropometric data on human growth and the basic parameters of a human figure are fundamental in determining the physical size of a structure, be it a chair or a building.
When studying the architectural scale, we are faced with a number of concepts, the essence of which is as follows:
1. The scale is inextricably linked with the purpose of the structure, with the functional organization of the internal space and the structure of the structure.
2. The scale is determined by the division system of volume, the ratio of parts and the whole.
3. The scale of the structure depends on the nature of its relationship with the surrounding space, whether it is an architectural ensemble or a natural landscape.
4. A measure of scale in architecture is man.
The consistency of these characteristics, their reduction into a single system, determine the large-scale structure of the structure.
The scale has a wide scale of gradations - from small to large.
Inherently related to the function of the structure, the scale is set during the design of the building. Considering a certain function, the architect already in the first outline of the plan must figuratively imagine the volume of the structure being formed, its main divisions, scale.
The outlines of the building determine the nature of the internal space and, as a result, the scale of the structures. It can be said that the function to a certain extent sets the trend for the development of architectural scale.
In public buildings, as a rule, the premises are much larger than in residential buildings. Spectacular buildings, for example, have large spans, large spaces of auditoriums, and a residential building consists of relatively homogeneous cells - apartments. In addition, the internal space of public buildings is large, not only in absolute size, but also in relation to the overall size of the building. All this imposes an appropriate imprint on the structure of the building, on the ratio of its parts and the whole. Public buildings therefore have a large scale, while residential buildings have a smaller scale, although their absolute sizes often have an inverse tendency of growth.
The internal space of buildings also has its own scale. As a rule, it is slightly different than the scale of the exterior. The scale of the interior is associated with a person much closer than the scale of the exterior. The external volume of the building is always to some extent alienated from the person. Being outside the building, a person is relatively independent and independent of the influence of architectural forms, while in the interior he enters into active interaction with architecture.
It should be noted that the dimensions of the external and internal spaces are not equivalent. The latter are always less than the volume enclosed in the external outlines of the building, and, moreover, they are divided into separate rooms. Naturally, the division of the external volume, its details are always larger than in the interior.
Downsizing doesn’t always mean downscaling, nor can downscaling be achieved without downsizing absolute dimensions.

Figure 41 - Large-scale adjustments. The difference in perception of horizontal and
vertical lines, dark and light
The large-scale expressiveness of structures depends largely on the architect’s knowledge of the laws of visual perception.
Thus, the dissected form seems larger than undifferentiated, first of all, it refers to horizontal divisions. However, with a significant decrease in articulations and an increase in their number, they cease to influence the perception of size, and the form regains its original integrity (Fig. 41).
A light surface always appears larger than a dark one equal in size. Homogeneous and equally illuminated surfaces placed against a dark or light background will also look different.
Vertical lines and forms seem to be more equal to them in size of horizontal lines and forms, and this illusion is quite stable. Accordingly, the form, dissected vertically, seems to be higher than an undifferentiated form or a form that is dissected horizontally.
The feeling of harmony and knowledge of the laws of visual perception allow the architect to correct the scale of structures in the right direction by interpreting the elements of the composition and individual details (Fig. 42).

Figure 42 - Dependence of the scale on the size of the division of the form.
Scale dependence on horizontal partitions
It is strongly distorted by the scale structure of the space, its indivisibility, hypertrophy of individual parts and elements.
The idea of the space scale in a city is in turn associated with its size and distances between large volumes, which determines the spatial structure of the environment - the basis of its scale and functionality, as well as its information content. Zones of optimal distances between individual large elements of the urban environment - buildings or their complexes - should be formed taking into account the capabilities and characteristics of human perception. For example, “urban spaces, whose dimensions exceed 130-140 m, seem hypertrophied to a person, since this is the maximum distance when a person is able to distinguish the actions of people,” while “like urban spaces, whose dimensions do not exceed 25 m, they cause a feeling intimacy, because within this distance we have the opportunity to recognize people by sight and even to distinguish facial expressions. ” An example of an unsuccessful solution of space in an urban environment, in terms of its scale, can be some new residential areas, in which the contrast between an array of high and large volumes — residential buildings — and the large spaces between them leads to a feeling of non-scale, lack of development of the space as a whole. and even causes a feeling of depression.
The nature of the scale of the architectural space is manifested in a qualitative plan. The quantitative aspect of the scale of the environment is solved by means such as the regulation of the size of space elements and the distances between them, which refers to the compositional interaction between volume and medium, between volumes and between volume and man, which is especially important in relation to the so-called "contact zone" , i.e. to the space in which the person functions. The contact zone has a scale that is most approximate to the size of a person, and is, as it were, the last link in the scale range of space: large volumes and spaces are smaller and, finally, very large or, as they are sometimes called, “micro-spaces” of the contact zone. The absence of elements of the environment with intermediate scale significance, and leads to a general non-scale space.
The scale is the commensurability of the building with the physical size of a person. It is most acutely revealed in architectural details directly related to the size of the human figure. Steps of stairs, balustrades, parapets and other fences, doors, fittings act as “pointers of scale”, having certain dimensions in our perception. Scale indicators can also serve as various structural elements - the size of a brick or a log, a wall panel of a residential building, etc. The “Scale indicators” allow you to read both the size of structures and the size of their divisions, that is, they bring all the elements into a single, commensurate with human system. Through signs of scale, structures of various sizes with different scale structures, from chamber to monumental, can be perceived and aesthetically assessed. The architectural scale in the presence of permanent large-scale links, corresponding to the function and the environment, acts as a constant characteristic of the architecture. But ideas about scale, about its expressiveness, undergo changes over time - during the domination of one or another style, and for each person - during his life.
All existing architectural styles express large-scale representations characteristic of this stage of the development of architecture. They are marked by a certain proportion of the parts and the whole, a stable set of parts that serve as "pointers of scale."

Figure 43 - Influence of the environment and anthropomorphic factors on the perception of the scale of the building

Figure 44 - Examples of student works on the topic: scale (1 course)
Что бы оставить комментарий войдите
Комментарии (0)