
In architecture, we call tectonics the artistic expression of the work of structures and materials.
Architecture and construction equipment are inseparable. But the architectural form is not only a perfect constructive decision, but also such a modification that has artistic expressiveness. Architectural forms become tectonic when they enter into a single system that forms an artistic image based on the identification of structural features and the operation of the material of a given structure. The constructive system of the building must be artistically understood.
The unity of the beautiful and useful, constructions and architectural forms is inherent in the nature of architecture. It was approached in the epochs of the greatest flourishing of architecture (ancient Greece, Gothic). The architects of antiquity transformed a combination of vertical supports and beams lying on them into a harmonious system of architectural orders, the construction of which was based on the laws not only of design, but also of perception. The order created in antiquity became the form that allowed to establish the interrelation of parts and the whole, leading the work to a single aesthetic system.
The process of adding orders took centuries. Nowadays - the time of rapid changes in construction methods - the process of developing the language of new tectonic forms associated with new structures, fits into decades.
The development of science and technology gave the architecture a lot of new materials: steel, reinforced concrete, synthetic materials, large polished glass, aluminum, effective insulators, etc., and new properties of old traditional materials were discovered. New materials and old, used in a new way, became the basis for the development of new constructive structures. Whatever material is used by mankind in construction, it gradually, on the basis of its properties and qualities, finds expedient constructive solutions, and with them expressive forms. The properties of the building material, the technical possibilities and the aesthetic ideas ultimately determine one or another form character.
Tectonics of structures arises from the construction and operation of the material and is inseparable from them. Therefore, it is advisable to associate a specific analysis of tectonic architecture means with the main types of structures. On this basis, we subdivide the analysis of tectonics — the tectonics of wall structures, rack-and-beam and frame systems, as well as spatial structures, including vaults and domes.
The most ancient constructive system in our day is the post-and-beam system. It originated in the Neolithic era, when people who previously lived in caves and pits learned to cover their dugouts with natural materials - leaves and clay, erecting a frame from racks for which tree trunks and other materials were available, and "beams" whose role was played by tree branches. Among the most ancient tectonic systems, in addition to rack-and-beam, it turns out to be wall. Around the same time - the frame-vaulted system.
The wall is a massive structure that combines the function of fencing and partitioning of space with the function of perceiving loads formed by its own weight, the weight of floors and roofing, as well as those loads that are associated with the processes occurring in the building.

Figure 71 - The Neolithic Age: Stonehenge
An excellent example of wall construction development is the Russian traditional chopped house. The plastic field of a wooden wall is determined by the material itself - the selection of logs. The cuts of the ends of the logs create the characteristic vertical framing of the wall field. The log gable roof gable, reinforced with sleeves on the cuts, is the logical end of the end wall. The artistic qualities of wooden architecture crystallized in folk architecture. It gives us magnificent samples of walls, chopped from logs, which still present remarkable samples of tectonically perfect structures of chopped log construction (Fig. 72).
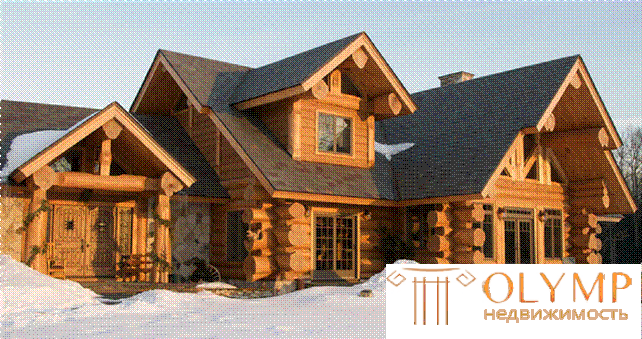
Figure 72 - Chopped house
The high art of stonework was achieved in ancient times in Egypt. The quality of the Teska, the fit, the profiling of huge regular-shaped stone blocks that make up the walls of the pyramid and the temples, is striking to this day with its perfection, and the buildings themselves - with their stately monumentality (Fig. 73).

Figure 73 - Egypt: the pyramids of Cheops, Khafre, Mikerina
Antiquity made an invaluable contribution to the development of stone wall tectonics. In Greek churches, the wall was divided according to the change in its constructive qualities. The size of the stones depended on the size of the building. The wall, in accordance with the stresses arising in its array, was gradually lightened upwards. The grading of the sizes of the stones in the masonry and the corresponding profiling of the details were chosen individually each time, based on the size of the monument and the nature of its architecture. Thus, in the small temple of Niki Apteros at the entrance to the Acropolis, the height of the quadras of which the wall is folded is 35 cm, in the Erechtheion it is 49 cm, and in the Parthenon, the largest building of the ensemble, 52 cm (fig. 74).
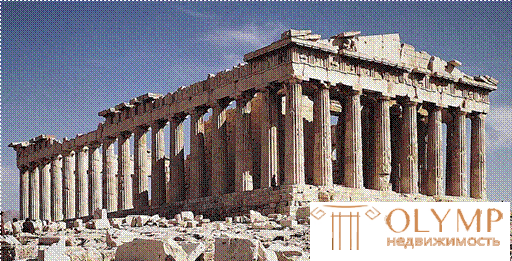
Figure 74 - Greece: The Parthenon
Of great importance for the identification of tectonics of the stone wall is the organization of the aperture. The carrying capacity of stone bridges, perceiving the weight of the overlying array, limited its width and predetermined the development of the aperture vertically. He had to have a certain geometric shape. To create it, the opening was framed with vertical, carefully processed stones overlapping the ends of the masonry walls.
In the architecture of ancient Greece, we can state the decisive predominance of an array of walls interrupted only by the entrance opening.
In the Roman era, the main construction material of the wall becomes solid concrete. The front surface of the wall forms a stone cladding. Wall profiling acquires greater plastic saturation, but loses the rigor inherent in Greek antiquity. The outlines of the profiles are closer to the circular curves, the partitioning of the wall plane becomes more complex.
In Roman architecture, a fundamentally new constructive solution is used - wall openings are completed with a blade-shaped arch, which allows to block much larger spans than was possible with a beam. The architect gets rich opportunities in creating rhythmic structures by varying the size of the gaps and piers. But the blade arch creates lateral thrust, the problem of its redemption poses new constructive tasks for the architect.
In grandiose public buildings, in order to increase the resistance of the wall to arches, it is often attached to its shape complicated by locating it either around a closed ring or in a system of semi-circular apses that create the spatial rigidity of the structure (example: the largest amphitheater of Ancient Rome is the Colosseum (I century BC. e.)).
The architect sought to identify the properties of the structure - its strength, stability, massiveness. Often these searches were poured into a purely decorative form, since the division system developed for the massive stone wall received only lining, and the basis of the foundation was an array of concrete or masonry.
The “classic” completion of the stone wall profiling system was achieved by the architecture of Italy in the Renaissance. Here the most consistently and artistically convincingly used the principle of a gradual change in the load of the wall, depending on its growth upwards. The dimensions of the stone blocks along the height of the wall are noticeably reduced, and the gradations of the relief of the quadras are marked by horizontal profiles that divide the building into floors (usually there were three).
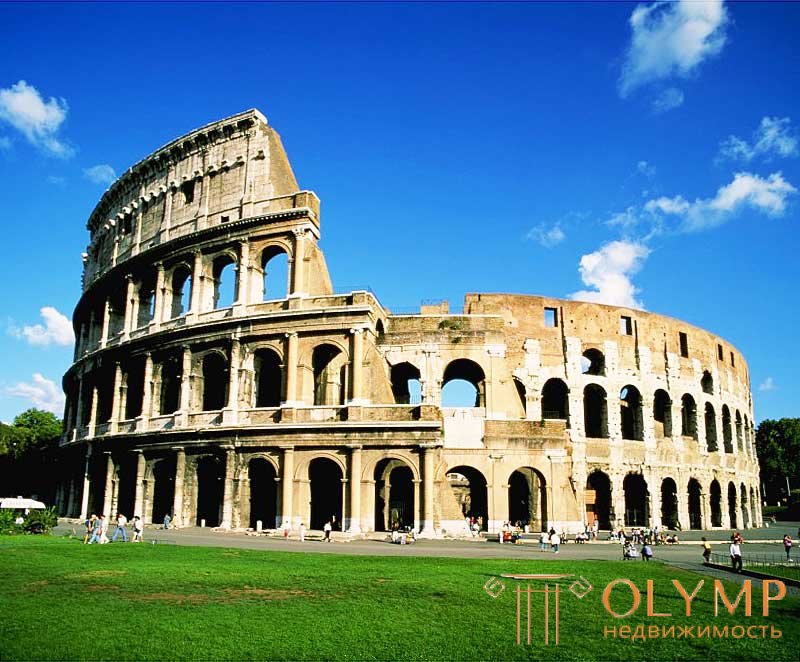
Figure 75 - The Roman Coliseum
In Russian architecture, brick masonry was widely used. The massif of the wall is often dismembered, the profile is built on the alternation of bricks laid with a poke, spoon, angle. Complex platbands, twisted columns, promising niches, finely ornamented thrusts and curtain rods made of curved and hewn brick, and often white-stone, are included in a rich arsenal of architectural details. The systems of horizontal division of floors and tiers reflect the distribution of gravity, the plastically enriched wall visually becomes lighter and more elegant, the feeling of a heavy, inert array disappears. The relief pattern of the brickwork and the specific texture served as stable motives for the tectonic development of the wall.
In modern construction brick wall is also used extremely widely. The tectonics of the bearing brick wall in modern architecture is based on identifying large divisions in the volume of structures; continuity, uniformity - these are the main qualities of a brick wall, used as artistic composition means.
The increase in the size of the masonry wall led to the development of large-block construction. In principle, this type of construction is not much different from brick masonry. It is also a massive load-bearing wall. The blocks are made mainly of concrete weighing from 50 kg to several tons. In the practice of domestic housing there are several characteristic types of masonry of large blocks, the most common of them is a two-row "cutting" the wall, consisting of blocks, bridges and blocks, walls. Further enlargement of the wall elements determined the transition to large-panel construction.
Even at the dawn of building activity, people used a wooden frame to construct primitive dwellings (huts). The first use of a beam on two supports was an important discovery and, perhaps, was no less important for architecture than the invention of a wheel for mechanics. The post-and-beam construction has received an extremely wide development in architecture. The simplest stone structures formed by a combination of vertically placed blocks and horizontal stones resting on them, dolmens and cromlechs, were created by the work of enormous collectives. The consistent development and aesthetic understanding of this system led to a clear separation of the bearing and supporting parts of the structure - supporting posts and beams. Thus arose a stable tectonic order - the order system.
The order as a developed constructive-aesthetic system in architecture, as a principle, and even as a worldview, appeared in ancient Greece. The architecture of ancient Greece was built on the development and artistic development of the post-and-beam constructive system. It was here that the system of constructive orders were brought to high tectonic perfection and harmony. The post-and-beam construction found its artistic expression in the order, the main parts of which are the column and the architectural overlap. Three orders formed in Greek architecture: Doric, Ionic and Corinthian. All three orders have the same constituent parts - columns, entablating (wedding system), stylobate (stepped base). The Greeks created a tectonic system, which became a universal expressive means of architecture. Its use allowed to create remarkable works of architecture. The order system covers all aspects of architecture: utilitarian, technical and artistic.
In the era of ancient Rome, magnificent specimens of tectonically perfect structures were created — bridges (aqueducts and viaducts) in which the unity of the material (stone), shape, design, and environment was fully achieved.
In the Renaissance, order building was canonized. This greatly simplified the work of the architect. However, the universal norms of the canon did not take into account the specific conditions of construction, the properties of materials, the conditions of the environment. Once and for all, the established proportionality becomes more important than the true expression of the work of a structure and material. Gradually, the order from the constructive-tectonic system turned into a decor system.
The masters of classicism, perceiving the canons of the order system, saw in them only the basis for constructing an architectural form, each time making their own adjustments. This is proved, for example, by the remarkable architectural monuments of Russian architecture.
The development of the ancient Roman state brought to life the construction of grand public buildings. The post-and-beam construction made of stone made it impossible to create sufficiently large spaces to accommodate huge masses of people. The problem was solved by using blade arched structures, vaults and domes.
Arch-vaulted structures allowed to use the material properties in a new way. If architrava stone beams work in beams in beam constructions, stone blocks in an arch work only in compression, that is, in the most advantageous way for this material, since the resistance of a stone to compression is several times greater than the bend. For arches and arches do not need the grand stones of architraves. Blocks of the same weight and size are suitable for masonry walls.
An important task of the builder in the construction of arched-vaulted structures was to extinguish the thrust.
With examples of the architecture of Roman arched and domed structures, one can trace how new constructive solutions, whose tectonic patterns have not yet been fully revealed, have clothed themselves in the usual order clothes. The stands of the largest amphitheater of Ancient Rome, the Colosseum (75-80s), rising around the elliptical arena, form a closed arched system. The system of arches of the Colosseum is connected with an order that has a decorative meaning, but an apparent basis for the design. The order and arched structures form an array here, one in its plastic interpretation. It is an order with its fine profiling, repeated horizontally and with increasing ease vertically becomes the basis of scale, emphasizes the rhythm of the arched system, gives the whole structure grandeur and majesty.
Interesting stone bridges and aqueducts, which are among the great achievements of architecture. The tectonics of the arched systems manifested here openly and definitely. Experience has shown that if it is possible to completely extinguish the thrust and the load from the arches is reduced only to vertical forces, massive supports are not needed. For them, round columns that are usual for order systems can be used. On this basis, the tectonic unity of the arch and order systems began to take shape.
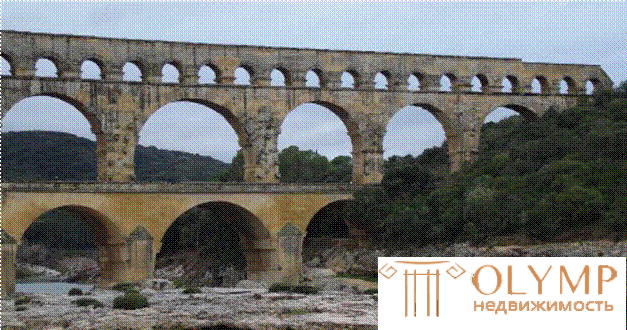
Figure 76 - Ancient Roman aqueduct Pont du Gar
Mass dominated in the buildings of the Romanesque architecture, and since the stone beam could not ensure the overlap of the large spans needed for the halls, various forms of vaults appeared and began to develop, and their spread in the building's system was redeemed using counterforts. Later, already in Gothic times, there was a further transformation, or rather, a rebirth of the rack-and-beam system into complex and diverse forms of the framework, which the Gothic craftsmen used to lighten the weight of the building. The vertical supporting structures were bundles of drawn elements of a very complex section, the main structural elements were “window piers of minimal section, internal columns of extremely limited section — pylons, ribs of arches, archbutans and buttresses. The structure of the building acquires a skeletal, frame character. ”
The vertical aspiration of the Gothic cathedrals, the thoroughness of the elaboration of details, the tremendous saturation with decorative elements and the richness of their semantic meanings, in conjunction with the tectonic clarity of form, retain the force of emotional and aesthetic impact even today, in our days.
Due to the virtually unlimited possibilities of manufacturing building structures from a variety of materials, the concept of tectonics has expanded significantly, as can be seen from the example of such a familiar material as wood. New wood processing methods make it possible to get a new artistic effect and to read the tectonics of wood in a new way. This applies, first of all, to glued structures made of wood, possessing properties that are quite unusual for a natural tree, allowing it to overlap significant spans.
The possibilities of modern technology have led to the emergence of structures in which the established ideas about tectonics have been violated for centuries.
The wall, which we are accustomed to perceive as a barrier between the upper and the inner space and the support for the floors, turned into a solid glazing, not separating, but visually connecting the two spaces. The tectonic meaning of the wall and bearing support has changed.
Artistic understanding of new constructive methods is a difficult process. This can be seen in the example of industrial housing. The separation of elements into carriers and enclosing caused two polar tectonic interpretations. В одном случае – имитация якобы массивной несущей стены, в другом – зрительно дематериализованная мембрана. Технология изготовления деталей стала одним из существенных факторов формообразования панельных домов. Независимо от характера общего решения зритель легко угадывает конфигурацию панелей, видит горизонтальные и вертикальные швы, как бы прочитывает технологию формообразования.
Эстетические свойства монолитного бетона широко использовали в своих сооружениях современные архитекторы Ле Корбюзье и Кендзо Танге. Следы дощатой опалубки передают способ возведения и создают богатую игру светотени.
Эстетические представления, в том числе и понимание тектоники, воспитываются виденным, и поэтому зрители так трудно воспринимают новые тектонические системы. Так, тектоника пневматических строительных конструкций, и особенно воздухоопорных, вообще не укладывается в привычные представления о несущем и несомом, т. е. с основополагающими принципами работы конструкций.
Не останавливаясь подробно на современных конструктивнотектонических системах, новых материалах и громадном спектре технических возможностей, отметим лишь, что понимание сути тектонических особенностей и возможностей проектируемого объекта является неотъемлемой составляющей профессионального мышления архитектора. Неправильное понимание проблем тектоники как композиционного средства может привести и к искажённому представлению о масштабности архитектурного сооружения, величине и соотношениях его частей. Кроме того, удачно выявленная тектоническая трактовка объёма в целом и его ограждающих конструкций в значительной мере определяет облик здания, его пластический образ, массивность или изящество формы.
Архитектура может быть многообразна в своих проявлениях. Для каждой эпохи типичны свои приёмы художественного освоения конструкции. Однако наиболее плодотворные результаты достигались тогда, когда форма развивалась на основе конструктивной логики, когда искусство и техника выступали в единстве.
Методы расчёта, технология производства оказывают и будут оказывать серьёзное влияние на развитие архитектурной формы. Однако нельзя полностью подчинить им форму – они лишь средства достижения цели.
Тектоничность форм не является результатом расчётов, она итог творчества зодчего, иногда – целой эпохи зодчества. Взаимосвязь конструкции и архитектурной формы сложна и многообразна.
The ratio of rational constructiveness and expressive plasticity of the architectural form can be different; it depends on the requirements of expediency, artistic traditions, construction methods, used materials and structures. In this regard, two main types of tectonic forms can be identified:
1. The architectural form, which coincides with the structurally necessary dimensions, ensuring the effective use of the material. Artistic expressiveness distinguishes it from a purely utilitarian construction, expediency from a purely plastic solution.
2. The architectural form in which the properties of the structure are identified indirectly. The construction is hidden, but the organization of the form reflects its structure and the work of the material. Decorative details are subject to the main theme. The artistic truthfulness distinguishes such a form from a false-decorative, stylistic.
Each time has its own type of tectonic form. However, in any case, there should be direct or indirect connections between the constructive beginning and the beginning of the artistic. Visual examples of different types of formations are given by nature. Thus, the "construction" of a tree, its branches and the trunk is open and clearly readable, while the backbone of a human figure can only be guessed at.
Tectonic forms, at first strictly determined by the structure, can receive a certain independence in the subsequent development, as happened with the system of architectural orders. Created by antiquity as a tectonic form of stone construction, the order turned into a symbol of harmony and order. He began to be used as a decorative system that has no constructive function. Changes in the material of construction and the principles of building production inevitably deprive the old artistic form of the original meaning, as happened with the order system. From tectonic it turns into decorative.
Tectonic construction opportunities have increased all the time. Now it’s rare to say “this is technically impossible.” The limiting question becomes - “Do you need it?”, “Is it appropriate?”.
Some masters consider the organization of an architectural space primary for an architectural composition. Others prefer tectonics. However, the most fruitful artistic method is based on the interaction of tectonics and the organization of space.
Modern construction is increasingly becoming part of industrial production. Industrial methods that determine the creation of new structures made it impossible to use many of the artistic tools used by the architecture of the past. However, technical advances, including the special possibilities of industrial production, can and should be the basis for the creation of new aesthetic values.
Achievements of engineering thought became the basis of the created "alphabet" of the beautiful, new system of architectural forms. Emphasizing the work of the structure, its plasticity, rhythm, identifying the proportional relationships inherent in it, its module, the architect achieves a certain aesthetic impact. The artistic understanding of the construction gives rise to a tectonic form, as eloquently testify to numerous historical monuments and works of the masters of modern architecture.
The presence of a huge number of constructive systems that no longer fit into the framework of the “single order” creates the breadth and variety of tectonic means of a modern architect. This rich material still requires artistic development. In search of new means of architectural expressiveness, it is necessary to proceed from the need for artistic identification of the constructive logic of the structure, otherwise there is a danger of stylization and eclecticism. Therefore, one of the most important foundations of artistic expressiveness of the architectural form is tectonics.
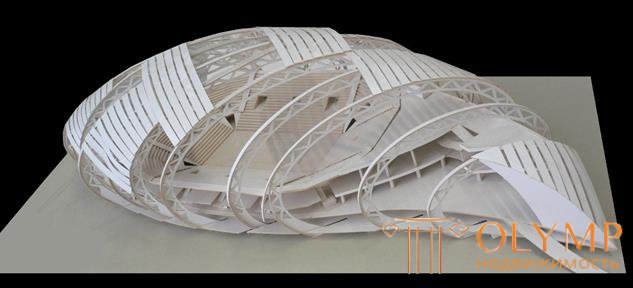
Figure 77 - Example: volume-tectonics
Что бы оставить комментарий войдите
Комментарии (0)