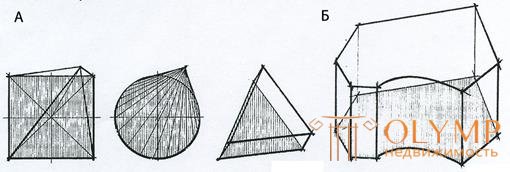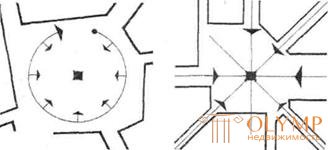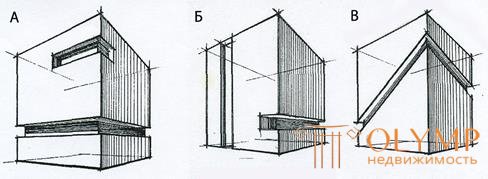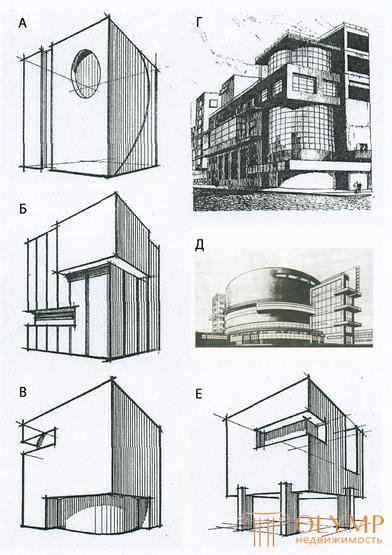
To reveal the surface, volume, space means to emphasize the peculiarity and character of the space, the nature and position of the surface and volume in space, to make them expressive in the directional and diffused lighting and clearly perceived by the viewer, large-scale.
The work on the identification of space-spatial forms can be divided into two stages.
1. At the first stage, it is necessary to clarify the features of this volume-spatial form. So, for the surface and volume are characteristic: the aspect ratio, the shape of the plan, silhouette, position in space, etc.
The following features are characteristic for space: development along the axes of coordinates, plan form, degree of closure, position in space of the elements organizing it, base surface and floor (in interiors), arrangement of the compositional center and dominant, etc.
2. At the second stage, it is necessary to determine the amount of funds and methods with which you can identify the nature of the spatial form being organized and which contribute to its expressiveness.
The main methods of identifying volumetric-spatial forms include articulations, comparisons of contrasting surfaces, comparisons of mass and space, texture.
The most common means of identifying spatial forms is articulation. In the architecture of division, they can be caused by the functional organization of a structure, by a constructive solution, by ideological and artistic considerations.
In the architectural composition, the divisions most often arise on the basis of the division of the functional process into separate units. The need for such a separation arises in all types of functional processes: in technological processes of building production, in various types of organization of social life - culture, sports, studies, scientific activities, etc.
The apartments isolate the entrance hall, cooking place, living space, sleeping place, sanitary facilities, etc.
The second reason for the occurrence of divisions in architectural volumes may be the constructive structure of architectural volumes.
Very often, constructive solutions create the basis for the composition of a structure. Constructive elements do not hide, but, on the contrary, make clearly visible, strongly emphasize and reveal the work of structures.
In the architectural practice of division, caused by functional and constructive reasons, do not arise mechanically, outside the will of the architect. The division is the result of an integrated synthetic solution of the problem by the architect, taking into account all the requirements: functional, constructive, economic, artistic, etc.
The starting point is the general artistic task - achieving unity and integrity of the composition.
The task in this case is to identify the nature of the bulk form and solve it as a bulk composition. The decision begins with an assessment of the nature and characteristics of the form. The form can have the following features:
1. Aspect ratio: the faces in three coordinates are equal or almost equal (Fig. 53). These forms include a cube, parallelepiped. Other forms are possible: ball, cone, etc. The predominance of the vertical coordinate over others, the predominance of horizontal coordinates over the vertical.

Figure 53: A - the identity of the sides of the volume form - a cube; B - the form is developed vertically; B - the form is developed in horizontal coordinates.
2. In terms of shape, it can be: a simple geometric figure, a complex shape.

Figure 54: A - simple geometric outlines of the form in the plan; B - complex shape of the plan
3. Position in space of the main axis of the form: vertical direction, horizontal and oblique.

Figure 55 - The position of the form in relation to the main coordinates:
And - the vertical position of the form; B - the horizontal position of the form; B - inclined form position
Thus, the volumetric shape can be horizontal, vertical or oblique, depending on the size of the faces and the position to the horizon.
In some cases, the shape may be complicated by the use of surfaces of different curvature: spherical, biconvex, etc.
When assessing the nature of the form, it is necessary to study the conditions of perception of the form by the viewer. The form can be in open space and is perceived from all sides points of view equivalent. In this case, it is assumed circular circular form.

Figure 56 - The form has a more complex orientation for perception.
In another case, the volume may be in a complex space and have a certain orientation. Here comes one of several points of view and minor ones.
To identify the volume, you must enter the appropriate elements, emphasizing the nature of this volume, its position in space, to make it expressive in any light. Starting to identify the form, you must remember that the solution must be complete, compositionally complete. The composition should be perceived in development, consistently, in the process of walking around the form.
To identify the volumetric form, use the following techniques, due to the nature of the form itself:
1. The divisions: by character - complete and incomplete; in direction - vertical, horizontal and inclined; outlined - rectilinear, curvilinear, broken and complex; on plastic - divisions can lie in the plane of the form, protrude or be recessed.

Figure 57: A - complete and incomplete partitions;
B - vertical and horizontal divisions of the volume;
B - oblique divisions of the form.
2. Comparison of contrasting surfaces.
3. Comparison of mass and space.
4. Texture and color.
The last technique is used only to give the composition a great expressiveness and completeness.
For a composite solution, you can use one or more of these techniques. The main thing is that the solution should be concise and give a clear answer to the task.
If a composition has one or several main points of view, then naturally the composition from these sides should be decided by more active means. Other parties can be solved more succinctly and emphasize the main theme.

Figure 58 - Methods for identifying the volumetric form; A is the outline of divisions; B - plastic articulation; B - comparison of contrasting forms;
G - club them. Zueva in Moscow, archit. I. Golosov; D - project of the Palace of Culture, archit. I. Golosov; E - comparison of mass and space
Что бы оставить комментарий войдите
Комментарии (0)