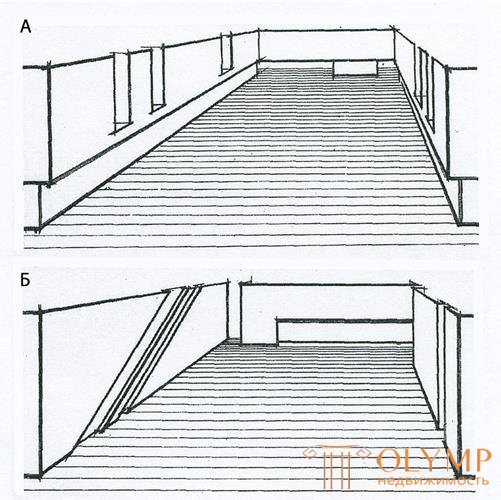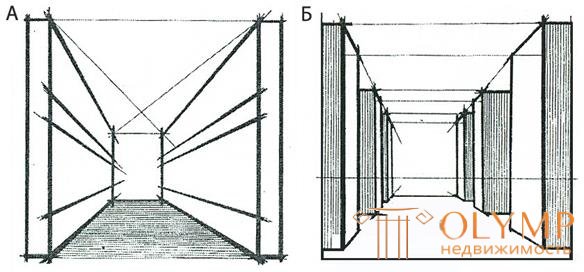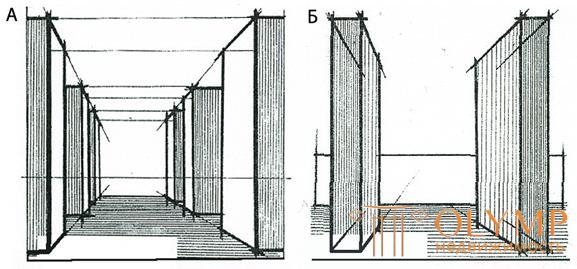
Detection techniques are aimed at creating an expressive composition of space, at organizing conditions for a clearer and more accessible perception by the viewer. Detection techniques can be divided into two groups , which are used at different stages when creating the composition.
The first group of methods of detection is organically connected with the construction of a composition and is used in the construction of space using the basic properties of volume-spatial forms.
The second group of methods for detecting spatial composition includes direct methods for identifying the frontal surface and the volumetric form and can be used only at the final stage of work.
17.2 The first group of methods for detecting spatial
When constructing a composition of limited space, methods of detection are used based on the use of the basic properties of a spatial form: type, size, position in space.
When using elements of different geometrical forms, the spatial composition is revealed by comparing a uniform or different shape of the surface of volumes: rectilinear, curvilinear, broken, complex.
Comparison of different outlines of surfaces, illumination, silhouette lines, etc., makes it possible to more clearly perceive the space bounded by these elements (since at this stage of composition creation, generalized forms are taken, the division of the surface is not taken into account in this case).
When using value as a property of form, the composition of space is revealed by comparing the nuanced and contrasting values of the elements and due to the silhouette created by them.
The arrangement of the elements in the construction reveals the spatial composition as follows:
→ when the elements are arranged in a single front, the spatial composition is revealed by their faces, which create a reference in space. On the example of streets and squares of various cities, the depth of space is emphasized and revealed by the faces of the volume of structures;
→ when shearing, tilting, rotating elements, the space is revealed not only by the faces, but also by the planes of the elements. The creation of compositional-spatial plans, the combination of illuminated and shadow planes, different directions of the faces and lines of intersection of the planes contribute to a clearer perception of the spatial composition;
→ the inclusion of the interval between the elements as well as the elements and the surface of the base reveals the composition by alternating the masses of the elements and the space;
→ Different positions of the surface of the base and the overlap contribute to the identification of the spatial composition. In such a case, the lines of intersection of surfaces, the base and the overlap with limiting elements help the clearest perception of space;
→ when space is divided, the composition is identified not only by the edges and planes of individual elements, but also by the general dissection of the space form due to the active combination of the mass of the surfaces of the elements and space, creating visual perspective plans.
The introduction of dividing elements gives a visual reading into space. In this case, the perception of the composition is facilitated by the metrhythmic combination of dismembered space and elements.
17.3 The second group of methods for detecting spatial
Identification of the spatial composition by the methods of the second group is possible only when the composition is constructed. Identification at this level is associated with the development (detailing) of the surface of the elements organizing the space: limiting along the perimeter of the surface of the base and the floor (in the interiors).
Detection of the surface of elements organizing space sharpens the perception of space. Thus, the methods of detecting the frontal surface and volume can be considered as methods of identifying the space at the final stage of creating a spatial composition.
The techniques for detecting the shape of elements are as follows: surface segmentation, comparison of surface mass and space.
The divisions may be different in character, complete, when they completely divide the element in any direction; incomplete, when the element of division is partial.
Partitions of space bounding elements can be divided:
• in direction: vertical, inclined (Fig. 66);
• by outline: rectilinear, curvilinear, broken, complex (Fig. 67 A).
Plastically division can be expressed as follows.
(Fig. 67B):
→ divisions that are in the plane of the element; → articulations protruding from the plane (relief); → submerged articulations (counterrelief).

Figure 66 - Partitions of elements of space in the direction: vertical, inclined
Partitions can have various shapes (rectilinear, curvilinear, broken, complex) and be at various angles and inclined between themselves and the main surface of the element.
Partitions of an element by changing the ratio of space (spaces) and mass create the overall massiveness of the element surface (Fig. 66 B).
Space development is promoted by the development (detailing) of the base surface and floor in the interiors. The techniques for identifying them are the same as for the elements that limit the space around the perimeter.
Partitions can pass along the base surface of a spatial composition.

Figure 67: A - scheme: the outline of the divisions; B - scheme: plastic expressions of divisions; B - scheme: massive divisions

Figure 68: A - diagram: base surface segmentation;
B - scheme: overlap partitioning
Since the base is associated with the movement of man, transport, the divisions on it are most often found in the form of a tiling or a small relief.
Partitions are sometimes presented in the form of lawns, flowerbeds, dividing strips on roads and squares. If the base is oblique, then the divisions are the degrees or systems of the retaining walls, etc. Thus, the divisions emphasize the position of the surface of the base in space, creating conditions for a more favorable perception of this surface and the space it organizes.
In the interiors, space overlap can have divisions in the form of supporting structures, lighting lamps, decorative reliefs, etc.
Thus, the identification of the surface of the base and the overlap makes it possible to make these planes more expressive and their position in space. This, in turn, creates conditions for a clearer perception not only of themselves, but also of the space in which they are located.
The method of detecting spatial composition is the most common form of using space detection techniques. So, on the basis of the practice of architecture and the characteristics of human perception, three methods have been derived for identifying the depth of space:
• section method;
• perspective reduction method;
• plan overlay method.
The section method is based on the fact that "a form, directed by a large dimension into the depth of a given space, is a secant of space and causes visual movement along its direction."
The method of perspective reduction is based on the psycho-physiological ability of a person to see the true size and shape of an object in changing conditions. For example, a perspective reduction of identical elements arranged in metric order, in particular columns, gives the viewer a countdown of space, making it clearer for perception. The application of the method of perspective reduction allows to obtain the desired effects in an architectural work, such as illusory compression or lengthening of space, an increase in the massiveness or lightness of elements, etc.

Figure 69: A - scheme: a method for identifying a sectional space;
B - scheme: the method of perspective reduction
The plan overlay method reduces to the fact that “the foreground forms located closer to the viewer partially obscure the forms located on the subsequent plans, the so-called overlay (forms on the form) appears, contributing to revealing the clarity of the location of the forms along the depth coordinate. This method is based on the ability of a person to relate the analogous properties of forms that are remote from him to different states. There is a comparison of size, geometric shape, mass, color, texture, illumination of the elements of the foreground and background. ”
Summing up the methods of identifying the composition of space, it should be said that greater expressiveness can be achieved with the help of:
• comparison of the same types of different forms of surfaces;
• creating a silhouette composition and perspective plans;
• the location of elements that limit the space around the perimeter, the surface of the base and the overlap in such a way that the intersection lines, faces and various rotations of the surfaces of the elements are most favorably perceived;
• dismemberment of space and the introduction of dividing elements, which allows you to get a visual reading in space;
• division of elements and their plastic solution;
• use of different methods of identifying space.

Figure 70: A - scheme: method of perspective reduction;
B - scheme: the method of imposing plans
Что бы оставить комментарий войдите
Комментарии (0)